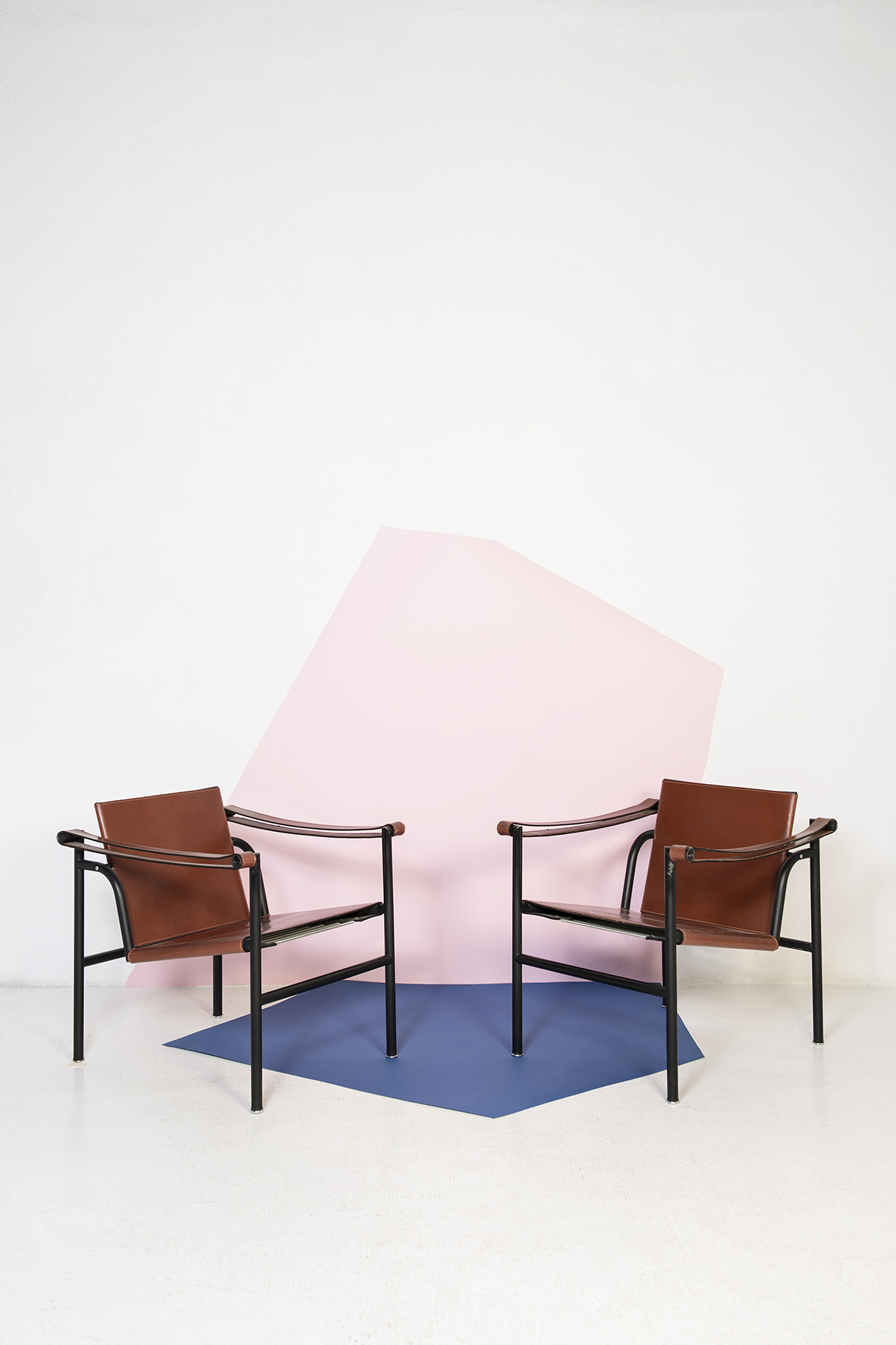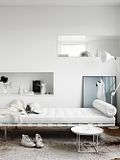(FI) Mainitsin jo edellisessä remonttipostauksessa, että meidän on tarkoitus rakentaa uuden kodin ullakolle lisää asuintilaa kattoremontin yhteydessä. Tänään kurkistetaan tuohon tilaan, joka on ilmeisesti ollut käytössä enintään pyykinkuivatustarkoituksessa.
Ullakolle kuljetaan tällä hetkellä katosta alas vedettäviä tikkaita pitkin. Ullakon lattiassa on myös ikkuna-aukko, josta pääsee luonnonvaloa portaikkoon. Talon nykyistä portaikkoa on tarkoitus jatkaa niin, että portaat kulkevat nykyisen ikkunan kohdalta ullakolle, ja nykyinen tikasluukku suljetaan. Sen kohdalle saadaan siis tilan korkeaan osaan vähän lisää lattiapinta-alaa.
Kadun puolelle on suunnitteilla pieni laajennusosa, jonka kohdalta kattoa kohotetaan ja seinään tulee pystyikkunat. Pihan puolelle taas on tulossa pieni kylpyhuone ja sen viereen vaatehuone. Koska putkivedot kylppäriin tehdään toisesta matalasta nurkasta, se tulee käyttöön enintään säilytystilana. Toinen nurkka taas jää osaksi avointa huonetilaa, eiköhän se jotenkin hyötykäyttöön pystytä ottamaan.
Pystyikkunoiden lisäksi tilaan tulee jokunen kattoikkuna, jotta eri puolille saadaan valoa. Portaikko rakennetaan seinillä umpeen kahdesta syystä. Ensinnäkään palomääräykset eivät salli avoportaita ja toiseksi näin saadaan ullakkotila myös akustisesti muusta talosta erilliseksi.
Arkkitehdiltä tuli eilen aika ikäviä uutisia, sillä noita puisia tukirakenteita ei kuulemma myöskään voi jättää nykyiselleen palomääräysten vuoksi. Haluan vielä selvittää, voiko ne käsitellä jollakin palonestomaalilla vai onko ne todellakin pakko koteloida. Palomääräykset taitavat itse asiassa määrittää aika monta asiaa tässä ullakkohuoneprojektissa, mutta minkäs teet. Haluamme kuitenkin rakentaa tänne ihan virallisia asuinneliöitä, jotka lasketaan jatkossa talon pinta-alaan.
Jos vain mahdollista, säilytämme tuon nykyisen puisen lattian ja maalaamme laudat valkoisiksi. Katsotaan, miten tämän idean kanssa käy, tässä vaiheessa voi tulla vielä monta itsestä riippumatonta muutosta suunnitelmiin.
(IT) Ho già menzionato nel mio post precedente sul nostro progetto di ristrutturazione che abbiamo intenzione di costruire spazi abitabili sulla mansarda quando si rinnova il tetto della casa. Oggi guardiamo in quello spazio che evidentemente è stato usato solo per appendere il bucato.
In questo momento si arriva in soffitta tramite una scala che si deve tirare giù. Nel pavimento della soffitta c'è una finestra che permette alla luce di giorno arrivare alla scala principale. Abbiamo intenzione di continuare questa scala in modo che si entri in soffitta da dove c'è ora la finestra e l'apertura accanto verrà chiusa. In questo modo avremo un po' di più di spazio abitabile nel centro della stanza.
Sul lato della strada vogliamo costruire un abbaino grande. Sul lato del giardino invece avremo un piccolo bagno e accanto a quello una stanza armadio. Siccome bisogna portare i tubi per il bagno dall'angolo basso, quella zona sarà al massimo utilizzabile come ripostiglio. L'altro angolo basso invece farà parte della stanza grande, spero che riusciremo ad utilizzarlo in qualche modo.
Oltre alle finestre dell'abbaino ci saranno alcune finestre Velux a portare luce in questo spazio. La scala sarà completamente chiusa per due motivi: innanzitutto le regole antincendio non permettono di lasciarla aperta e, secondo, così la mansarda sarà una stanza separata anche in quanto all'acustica.
Ieri l'architetto mi ha portato notizie non troppo belle, pare che le strutture portanti in legno non potranno essere lasciate così come sono. Voglio ancora capire se basta verniciarle con qualche vernice antincendio o se dobbiamo veramente incassarle. Mi sa che le regole antincendio definiranno tanti dettagli di questo progetto ma c'è poco da fare. Vogliamo comunque che la mansarda sia uno spazio abitabile tutto in regola e che quindi conti come metri quadri abitabili della casa.
Se solo possibile, vorrei mantenere l'attuale pavimento in legno e verniciarlo bianco. Vedremo se sarà possibile, a questo punto i progetti subiranno ancora vari cambiamenti.
(EN) I already mentioned in my previous post on our renovation project that we intend to build more living space on the attic when the roof will be replaced. Today we'll peek into this space that has obviously only been used for drying some laundry.
At the moment you only arrive to the attic through a ladder that needs to be pulled down from the ceiling. In the attic floor there's also a window that allows some daylight to get to the staircase. In the future the stairs should continue and enter the attic from where the window is situated. The other opening will be closed so we will have some more full-height space in the room.
On the street side we're planning to build dormer windows. On the garden side instead we'll have a bathroom and next to it a walk-in closet. Since we need to bring the plumbing to the bathroom through the low corner, we will only be able to use that corner as storage space. The other low corner will be part of the big open space and hopefully we will find some practical use to it.
There will also be some Velux window installed on the roof. The staircase will be closed by walls for two reasons: first of all the fire prevention regulations forbid an open staircase and secondly, this way the loft room will be also acoustically a room of its own.
Yesterday our architect told me not so nice news, evidently we can't leave the wooden structure that supports the roof like it is. I'm going to check if it's possible just to paint the wood with some anti-fire paint or do we really need to encase them. It looks like the fire prevention regulations will define lots of details in this building project but there's nothing we can do about it. We want to build the loft room in a way that it respects all the regulations and will thus add to the official living space of the house.




















_1.JPG)








































































































































































No comments:
Post a Comment